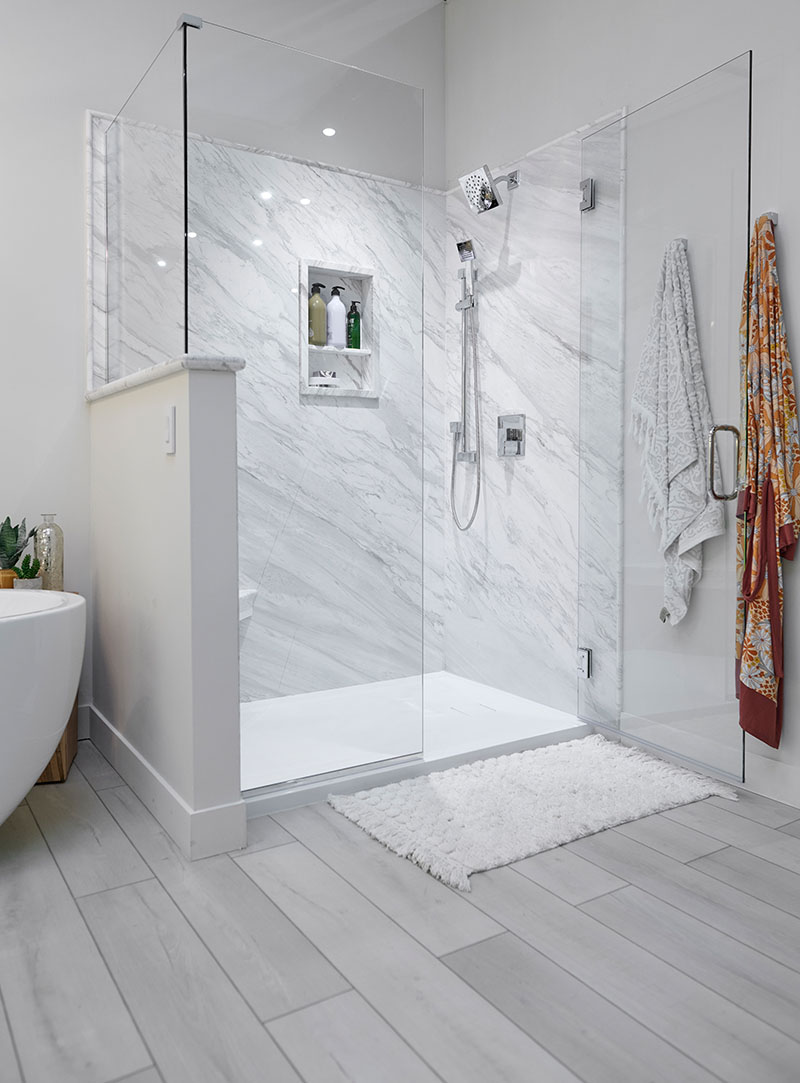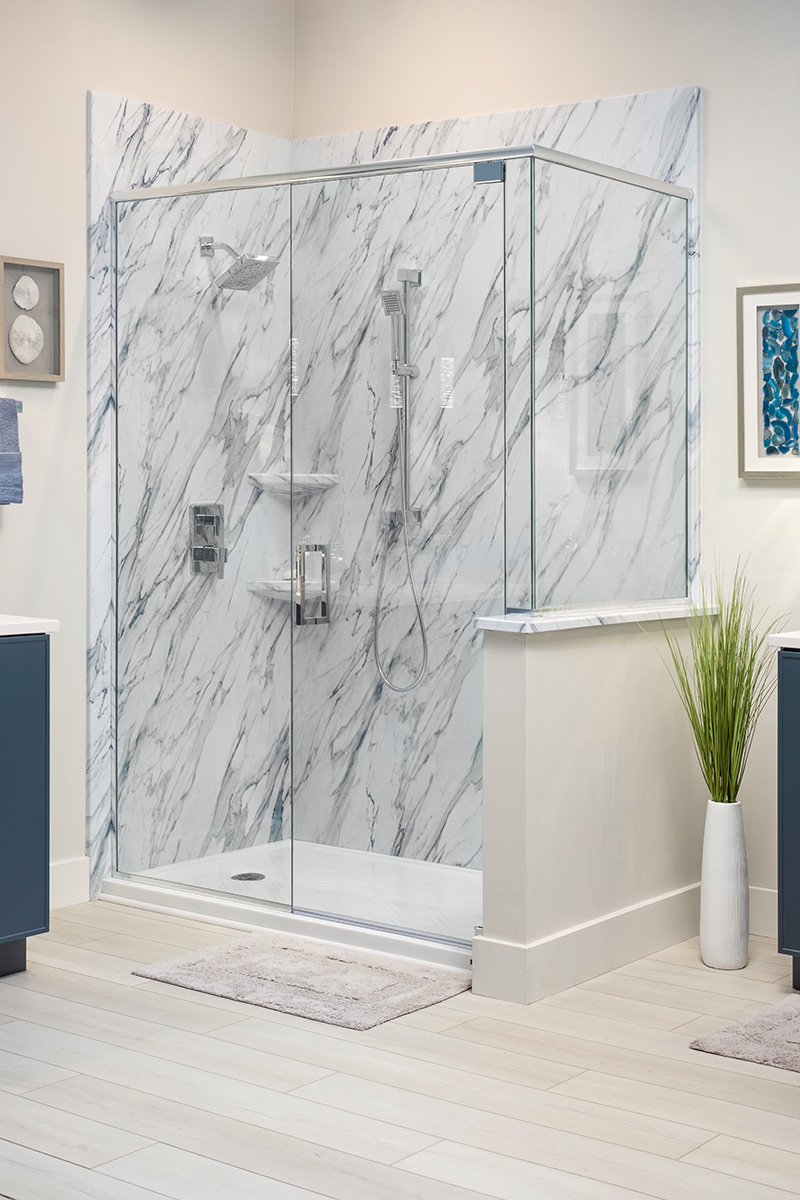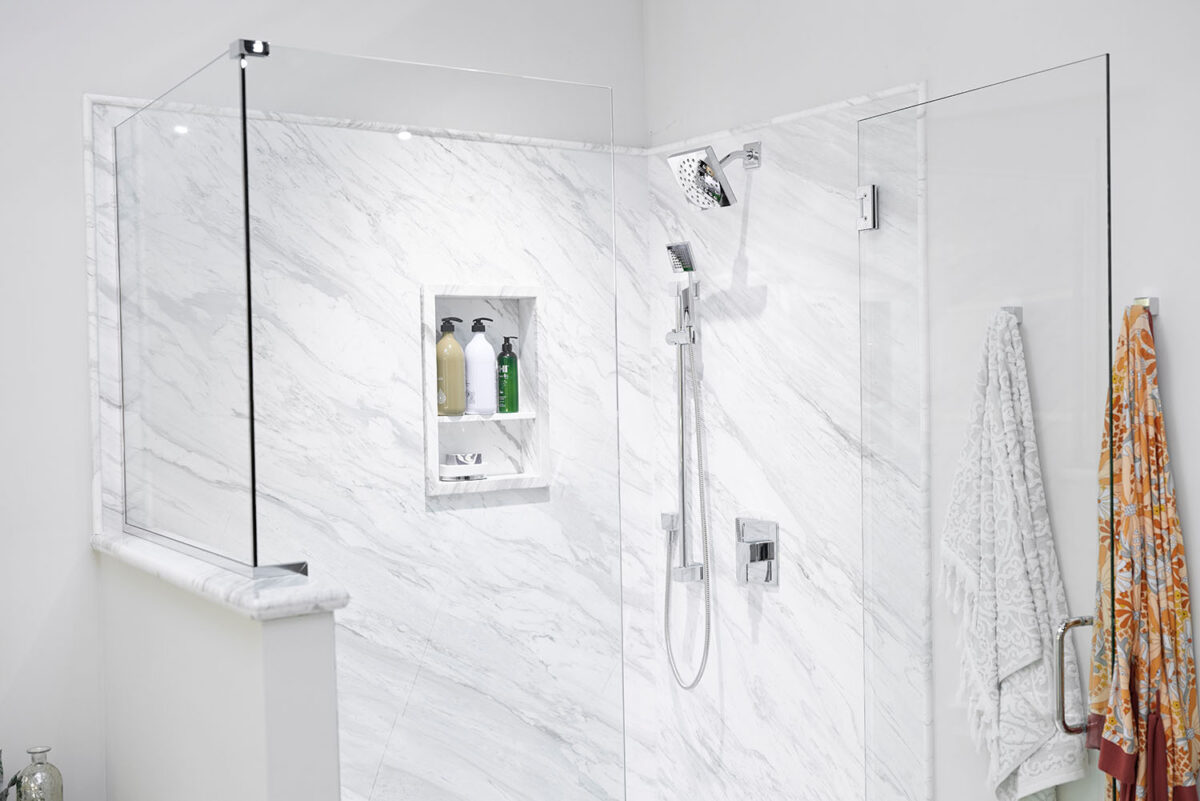Walk-in showers continue to be at the forefront of bathroom design, and for good reasons–they can be beautiful, practical, and accessible all at once. Whether you are planning the luxury master bathroom of your dreams or are planning to accommodate the needs of multiple generations, a walk-in shower should be the top of your list.
A quick review of the top walk-in shower trends reveals another reason for their continued popularity: there is a design for every taste and aesthetic. Walk-in showers are the perfect blank canvas for design ideas and your personal style. Let’s start by looking at some of the top walk-in shower trends.
Walk-in Shower Trends for Every Taste
Whether your bathroom is large or small, there is a walk-in shower design that will fit. In larger bathrooms, expansive showers with multiple showerheads can deliver a luxury experience daily. In a smaller space, a walk-in shower can make the room feel larger and optimize the use of space with its efficient layout.
The top walk-in shower design trends cover form and function, from fresh style ideas to incorporating modern technologies, fixtures, and layouts.
Doorless Walk-in Showers
We all know a walk-in shower can open a room. That is especially true when the shower itself is entirely doorless. Doorless showers are skyrocketing in popularity because of their good looks, ease of care and flexibility.
A doorless walk-in shower is what it sounds like–it has no doors and no curb, allowing you to walk straight in with nothing to trip over or get in your way. With no panels or doors between the shower and the rest of the bathroom, doorless showers are easier to clean. The curbless entry is level with the floor, which makes it easy for anyone to get into the shower, especially those with mobility issues.
Doorless shower designs generally require a larger footprint to contain the shower spray. They are also designed with gently sloping floors to ensure water drains quickly away and does not pool on the floor. Shower head placement is also crucial in doorless shower design to ensure water is not sprayed out of the shower toward other fixtures, lighting, and the rest of the bathroom. Overhead showers (also called “rain showers”) work particularly well for doorless showers.
Incorporating a doorless shower into the bathroom layout requires more than adequate space. The room’s size and shape will determine whether a doorless shower is a good choice. To keep the water contained, doorless showers are often located at the end of the room, around a corner, or behind a partial wall.
One downside to doorless showers should be considered: they can be chillier than an enclosed shower due to air circulation. Enclosed showers entrap steam and block airflow, keeping the bather warm. If you or anyone who will be using the shower is susceptible to chills, you may want to consider adding radiant heat to the bathroom floor to help keep the room warmer.
Doorless Walk-in Showers with Half-Glass Doors
If you like the open feel of a doorless shower but are concerned about keeping water confined to the shower area, a half-glass door (also called a half wall, partial wall, or half door) could be the solution for you. Usually made entirely out of glass and available with a frame or in frameless styles, a half-glass door is positioned at the same end of the shower as the shower head, leaving the shower entry entirely open.
Showers with half doors look great and offer many of the same advantages of doorless showers, including superior accessibility. They contain most of the shower’s spray and, depending on their size, can also block airflow and keep the bather a little warmer. Though they require more cleaning than a completely open, doorless shower, half doors are easier to clean than a fully enclosed shower.
Framed Shower Enclosures and Doors
The emerging trend of using framed enclosures and doors is on the opposite end of the spectrum from the wide-open feel of doorless and frameless showers. Also called “grid showers,” these designs feature multiple frames arranged like windowpanes on the door and surround, providing structure and creating distinctive looks that range from vintage vibes to being reminiscent of a greenhouse.
Framed shower doors and enclosures can vary from simple to elaborate. In the simplest form, the shower door and enclosure feature a distinctive frame around the edges. More elaborate windowpane designs have multiple frames forming a grid on the door and enclosure, hence the name “grid shower.” When rendered in black or a darker metal, the frames create a bold architectural look, whereas when light-colored materials are used, the look can be airy and soft.
These are just three of the many options and styles of shower doors, and fully enclosed showers are still the most popular. If you crave a warm, steamy shower, an enclosed shower is the option you will want to consider. Some designs, like frameless shower doors, let you have the best of both worlds, creating an open feel while blocking airflow and keeping the bather cozy.

Master Bathroom Walk-in Shower Ideas
Remodeling the master bathroom provides a blank slate for creating your dream bathroom. Traditionally, master bathrooms include a bathtub and shower; however, more and more homeowners (and, for that matter, home builders) are forgoing the bathtub. There are two primary options for this kind of tub-to-shower conversion: creating a deluxe walk-in shower or taking it a step further and installing a wet room.
Replacing the Bathtub with a Deluxe Walk-in Shower
Eliminating a little-used bathtub frees up space, making room for additional features such as multiple shower heads or a shower bench. A large walk-in shower with a low curb or curbless entry is also a smart choice for those designing their bathroom with aging-in-place top of mind.
A tub-to-shower conversion can also be budget-friendly, eliminating the cost of the tub and its related fixtures from the total cost of a remodeling project. However, it is important to note that most homebuyers, especially first-time home buyers, still consider a bathtub important. The decision to eliminate the tub in your master bathroom should consider how long you plan to stay in your home, in addition to personal preferences and family needs.
Creating a Wet Room
Another master bathroom design trend that is gaining momentum is the wet room, which is an enclosed space encompassing both the shower and the bathtub. Wet rooms can be as functional as they are striking. The fact that the shower and tub can occupy a combined area can free up space that would be otherwise needed each and can also make the area easy to clean. Often separated from the dry areas of the bathroom with a glass wall and door, a wet room can provide a dramatic focal point while at the same time making the entire bathroom feel more spacious.
Whichever route you choose, don’t forget to consider the wide variety of cutting-edge features incorporated into walk-in shower designs.
Innovative Walk-in Shower Features
Walk-in shower designs commonly incorporate a variety of features and functions, ranging from recessed shower shelves and niches to provide storage to separate lighting and ventilation systems embedded with high-tech touches, such as Bluetooth speakers, automatic ventilation and lighting designed to change with your Circadian rhythms.
Multiple shower heads, rain showers and hand-held showerheads are also common, adding both luxury and convenience to the shower experience. If your shower is fully enclosed, you can also consider adding a steam generator, to create a steam room right in your master bath. (Just be sure you have the right bathroom exhaust fan for the job.)

Walk-in Shower Ideas for Smaller Bathrooms
With their streamlined designs and open feel, walk-in showers are ideal for smaller bathroom spaces. Adding thoughtful touches, such as dedicated shower lighting and a hand-held shower head, can make a smaller walk-in shower as convenient and enjoyable as larger styles. Here are some walk-in shower ideas and trends for small bathrooms.
- Capitalize on the corner shower. A corner shower is a terrific way to maximize the use of space in a small bathroom. Glass enclosures make even small showers feel bright and open. Add recessed shelving to keep bath products out of the way.
- Use a shared wall between the shower and other fixtures. Small bathroom layouts demand creative thinking. A fresh approach to layout shares a shower well with a sink or even a tub on the other side. In addition to being efficient from a plumbing standpoint, this approach can transform how a space is utilized.
- Embrace a tub-to-shower conversion. A thoughtfully designed walk-in shower can be as safe and easy to use as a bathtub. Adding a bench and easily reachable hand-held shower head enables one to bathe while seated, and features such as toe rests make shaving in a shower easy. Grab bars are also a smart addition, providing everyone with extra security.
Accessible Walk-in Showers
The same features that make some walk-in shower designs open and inviting also make them wonderfully accessible to people with mobility challenges, including those who use wheelchairs. A large walk-in shower, outfitted with elements such as a handheld shower, non-slip surfaces, a bench and grab bars can be appreciated by everyone who uses it.
Manufacturers are incorporating accessible features, such as shower grab bars and handheld showers, into their designs, meaning you will have choices that are both beautiful and functional for your accessible bathroom remodeling project.
You’re Not the Only One Who Will Appreciate a Walk-in Shower…
Your morning routine is not the only time you will appreciate having a walk-in shower. When it comes to selling your home, potential buyers will be looking for fresh and modern bathrooms. Replacing an old bathtub with a walk-in shower can increase both the appeal and the value of your home.
A well-designed walk-in shower upgrades your bathroom’s look and functionality. Consulting with a professional bathroom designer before you start your remodeling project is always a good idea: they can evaluate your space and help you develop a layout and design perfect for your family’s needs. In addition to being beautiful, walk-in showers offer more space than older bathtubs and shower combos and are both safer and more comfortable to use. Best of all, walk-in showers will work for almost every bathroom size and style aesthetic.
